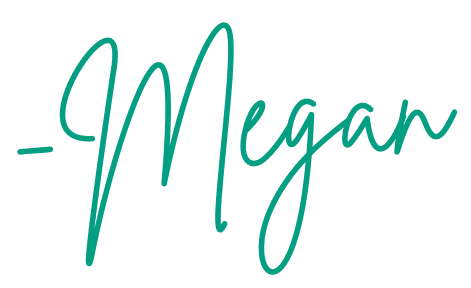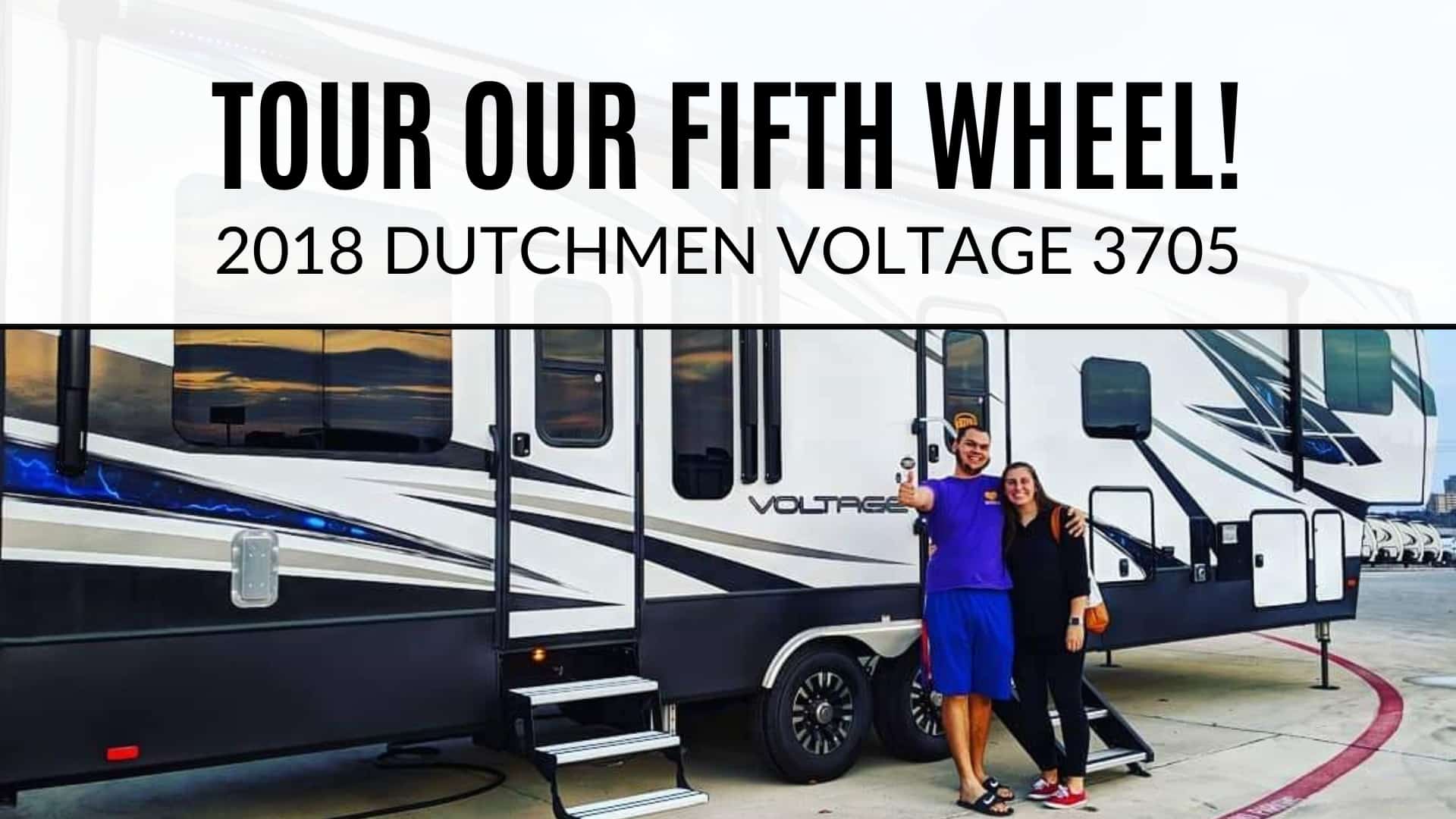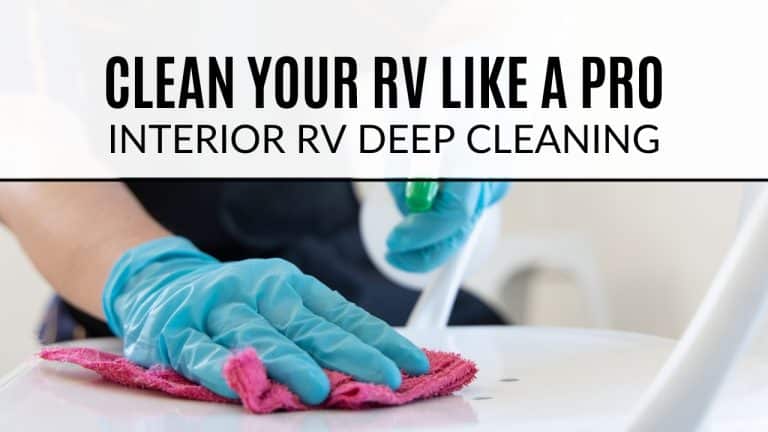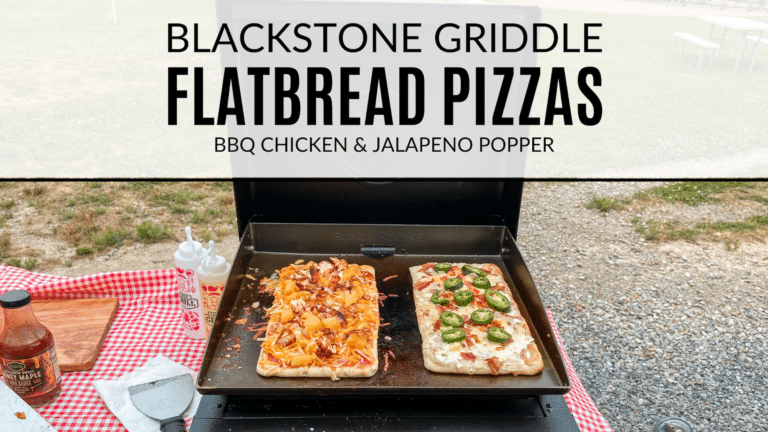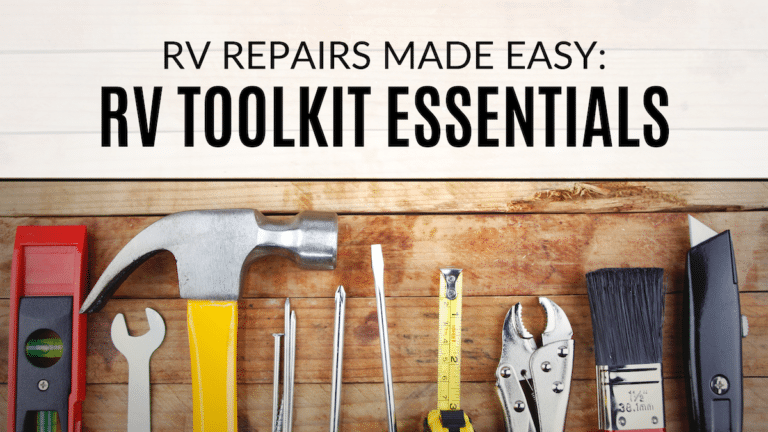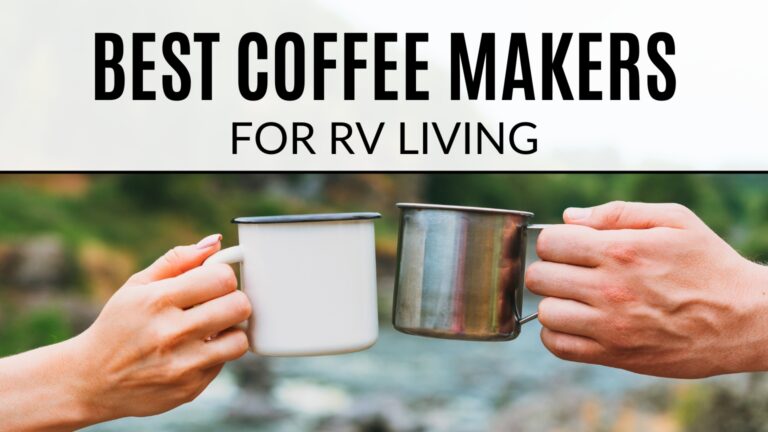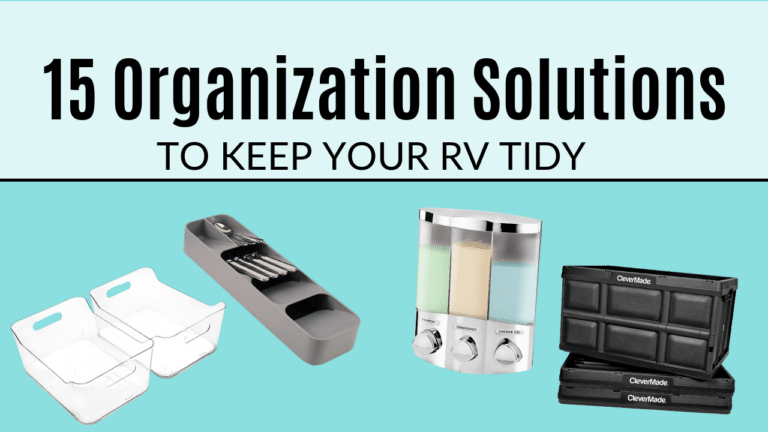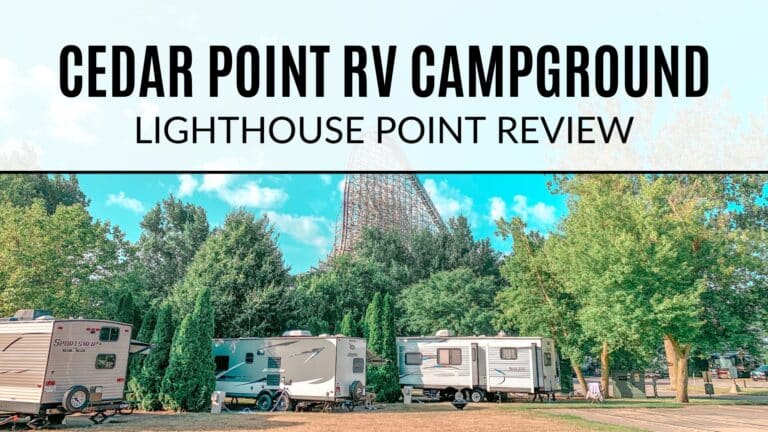Tour Our Fifth Wheel – Dutchmen Voltage Toy Hauler
Today we’re going to take you on a tour of our home! We are living full time in our 2018 Dutchman Voltage 3705. We have been in our fifth wheel since 2019 and absolutely love it! If you haven’t already, check out our video tour below.
This post contains affiliate links. If you make a purchase through one of our links we may make a small commission at no extra charge to you. Thanks!
Table of Contents
Dutchmen Voltage 3705 Video Tour
Bedroom
We’ll start the tour off in the bedroom. The bed takes up the majority of the room, which is pretty true for most RVs. We have two nightstands, one on each side of the bed, that also has an outlet on both sides. There are cabinets both above and below the nightstands and some cabinets above the bed as well. We store things like extra bedding, towels, shoes, and other odds and ends in these cabinets. On the left side of the room we have our wardrobes which are on one of two the slide outs. One wardrobe has a bar for hanging clothes the other has shelving for folded clothes/shoes. Just below the wardrobes we have two drawers.
Our bed is queen size. The original mattress that came with our RV was pretty awful (which is also pretty typical for RVs). So we decided to switch the mattress to the Aurora Luxe from RV Mattress by Brooklyn Bedding. There is also a storage area under the bed which we use to store our suitcases along with our winter clothing. There is a window on the right side of the bedroom as well as a small tv on the wall opposite of the bed.
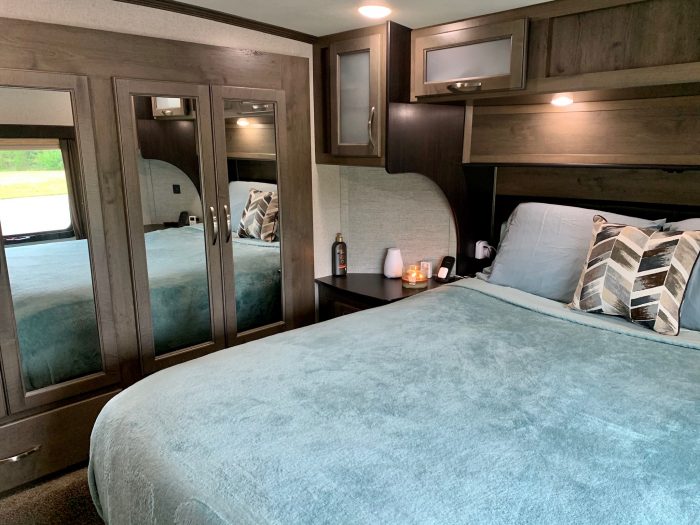
Bathroom
Next, we’ll talk about the bathroom. The bathroom is actually pretty spacious in our opinion. There is your standard RV toilet when you walk in to the right. On the left side we have the sink and a couple of cabinets. The cabinets don’t hold a ton of stuff and we are still figuring out the best way to organize them but they hold the essentials. We have replaced the faucet on the sink with a new waterfall type faucet and we may potentially update the backsplash at some point as well.
Straight back on the far wall in the bathroom is the shower. We have a sliding door that locks into place (for when we are moving), a small seat, and a skylight. Philip is pretty tall and he has plenty of space in the shower, which the skylight definitely helps with. We upgraded the shower head to an Oxygenics shower head that has different settings for how the water comes out. We also added a shampoo, conditioner, and soap dispenser to the wall which keeps us from having a bunch of bottles laying around everywhere.
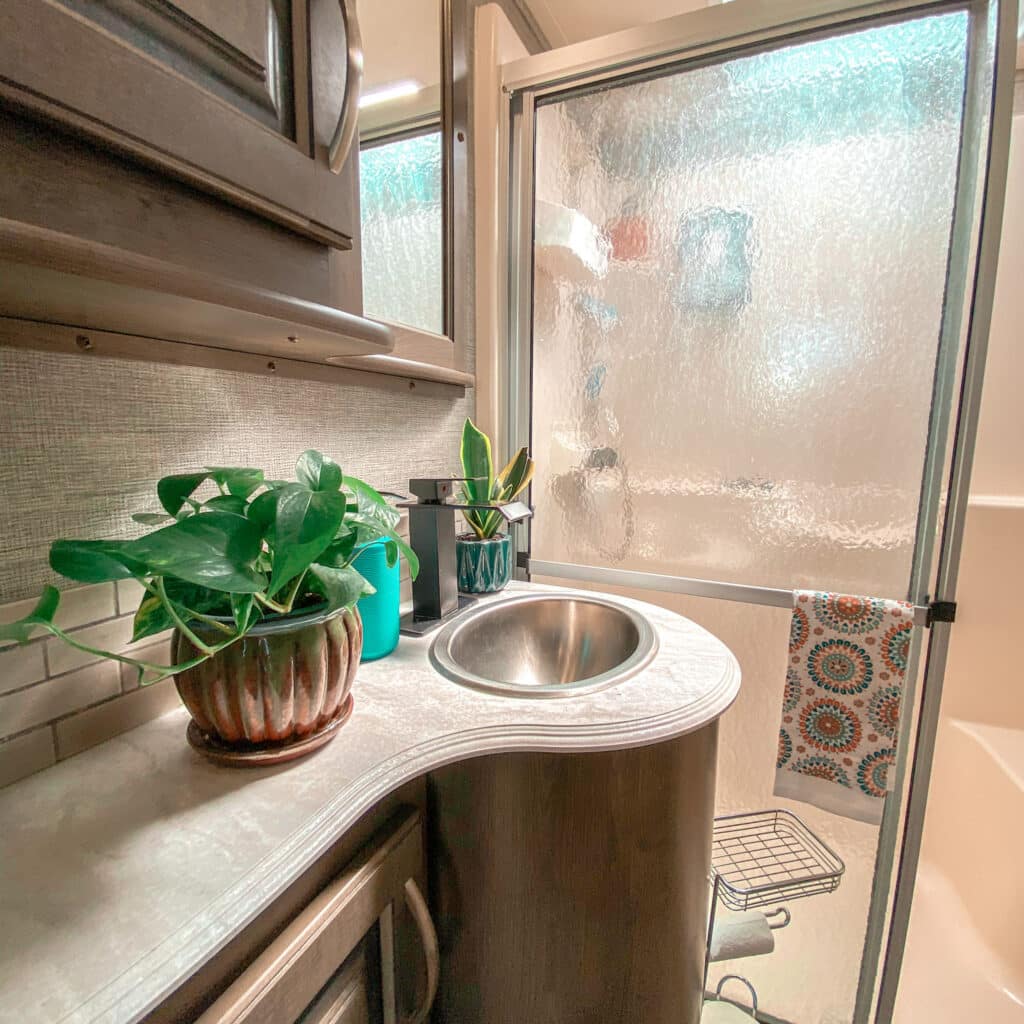
Kitchen and Living Room
On to the living room/kitchen. This area is all the same room which helps keep the space open. The kitchen is a U-shape. On the far wall is our oven/stove and microwave/convection oven. The oven/stove is a Furrion. There are three burners on the stove and both the stove and oven run on propane. Between the oven and convection oven we use our convection oven way more. It’s easier to use and more convenient than using the oven.
To the right of the oven is the sink. The sink is a big farmhouse style stainless steel sink. There is plenty of space for doing dishes and often times we just leave our collapsible dish drying rack on one side of the sink (it just happened to fit there perfectly). To the right of the sink there’s large countertop space for preparing food. We also keep a couple bar stools underneath on the other side of the counter.
For the size of the kitchen, there is a bunch of counter space! We have room to leave our coffee maker and Instant Pot mini out on the counter as well as our spice rack. There is tons of storage space for all our kitchen gear and we’ve dedicated one specific cabinet as our pantry.
On the far left side of the room is our second slide which has our refrigerator and recliner on it. The refrigerator is Dometic. It’s got two doors for the refrigerator and two doors for the freezer. It’s not very deep but it is able to hold quite a bit of food. We really haven’t had to change our shopping habits drastically.
Next to the refrigerator is our sofa. It’s a three seat sofa and the seats recline. The middle seat also flips down and gives you an area to set things as well as two extra cup holders and an outlet and a couple of USB ports. Right in front of the sofa is the front door as well as our TV and electric fire place. We took out the original TV that came with the RV and replaced it with a 50in TCL Smart TV. Right above the doorway to the office is a bunk which we are using as an additional storage space.
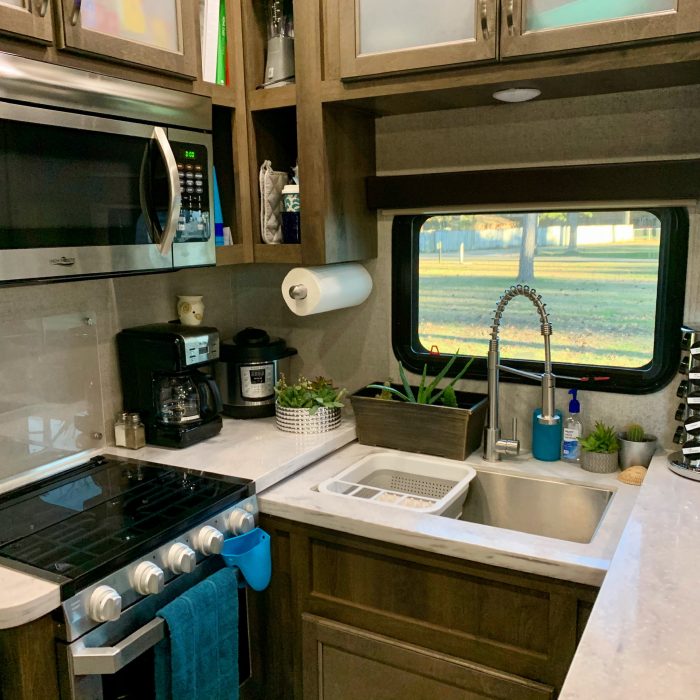
Toy Hauler Garage and Office
Alright, moving on to the office/garage. We’ve got a small washer that we actually had prior to getting our RV as well as a panda spin dryer. The spin dryer allows us to ring out the excess water and then we hang our clothes to dry on a drying rack. Next to the washer we have a small storage cabinet and immediately above the washer is a small TV.
Our RV came equipped with the HappiJac system with a bunk up top (which we are using as additional storage) and a couple sofas below. We removed the sofas and Philip built us each a desk since we are primarily using this space as an office to work from. The desks are on the HappiJac so we are able to move them up and down as need and when we are traveling. We added a couple of IKEA cabinet drawers for our additional work tools.
At the very end, there is the garage ramp and patio. The end folds down and has a little fence area that creates some outdoor space. There is a screen that pulls down to help keep the bugs out. This area is nice because it is so versatile. We are able to slide our kayaks in and strap them down when we are traveling.
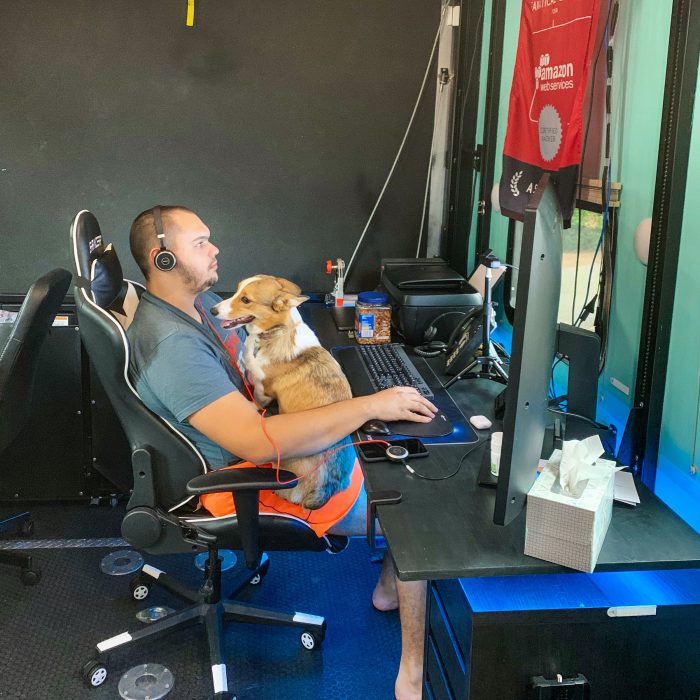
Outside Storage
Finally moving on to the outside! We have two entrances to the RV one in the middle and one at the back. We did change out the locks on both doors to the RV Lock. We have a small outdoor entertainment area (which is basically a TV and stereo system) that we have yet to use.
Next we have the passthrough storage where we store our Blackstone Griddle, our air compressor, as well as cables, cords, hoses, and other outdoor things. In the very front we have the battery and generator.
On the other side of the passthrough storage we have the water station as well as our sewer hookups. Near the very back of the the RV we have an additional grey tank as well as a couple onboard gas tanks, one for auxiliary storage and the other for the generator.
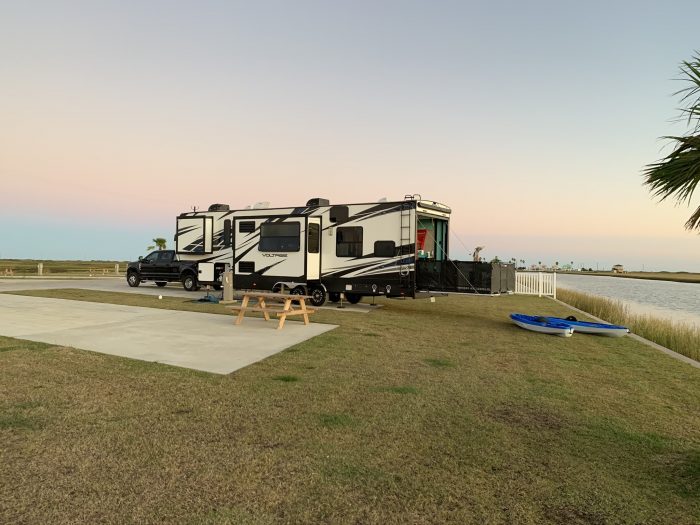
That’s it! If you have any questions about our RV, how we have things set up, or just RV life in general feel free to comment below.
